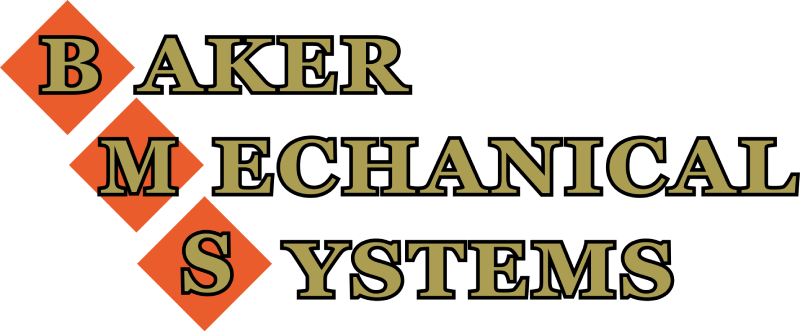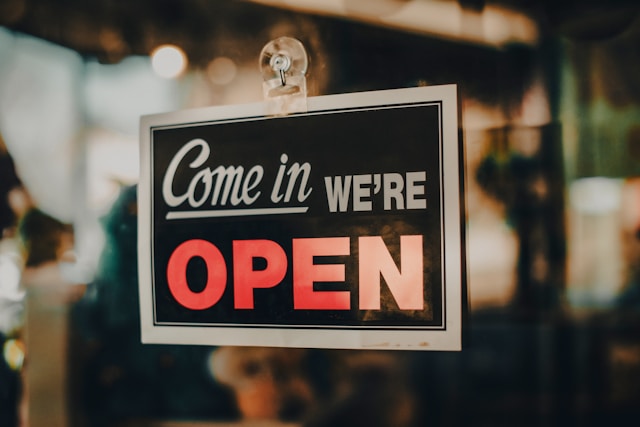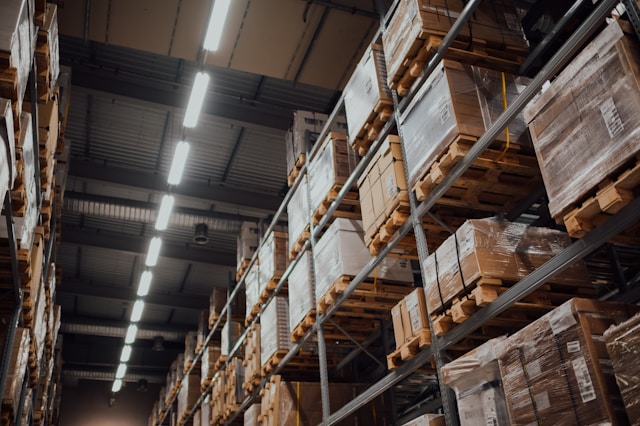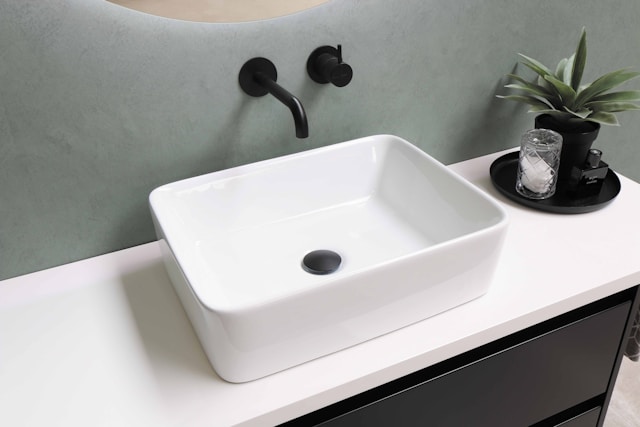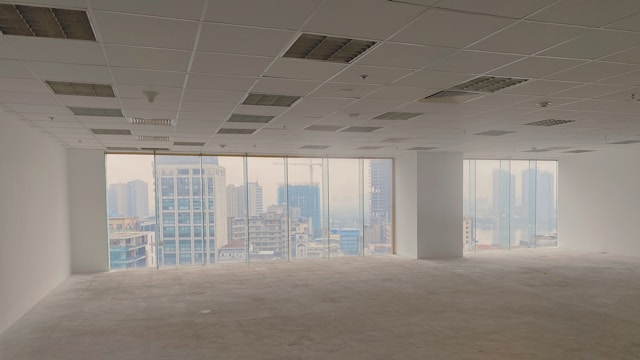Blog
What Is Included in a Commercial Plumbing Installation?
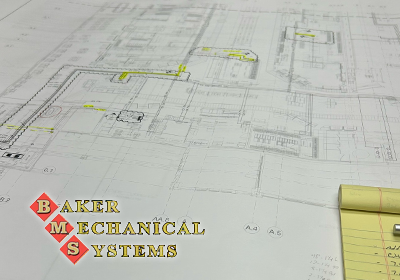
A reliable plumbing system is essential for any commercial facility, whether you are building a new office, retail center, industrial plant, or restaurant. But if you have ever wondered what exactly is included in a commercial plumbing installation, you are not alone. Understanding the full scope of services helps ensure your project is built to last, meets code requirements, and avoids costly issues down the road.
At Baker Mechanical Systems, we specialize in complete commercial plumbing installations across Rochester, NY and beyond. Here is a detailed breakdown of what is typically included in a professional commercial plumbing installation.
1. Underground Plumbing and Site Work
Before concrete slabs are poured or structures are erected, underground plumbing systems must be installed. This critical first step lays the foundation for your entire plumbing infrastructure.
Key components include:
-
Sewer and waste piping installation
-
Storm drainage piping
-
Water service lines from municipal supply or private wells
-
Grease interceptors and oil-water separators if required
-
Backflow prevention devices to protect potable water supplies
Proper underground installation ensures drainage flows correctly and prevents future excavation and costly repairs.
2. Rough-In Plumbing
Once the building structure is underway, rough-in plumbing work begins. Rough-in refers to the installation of plumbing systems inside walls, floors, and ceilings before drywall or finishes are applied.
Typical rough-in work includes:
-
Installing vent stacks and drain lines
-
Running water supply piping throughout the building
-
Connecting plumbing to major appliances and fixtures (such as water heaters, dishwashers, and drinking fountains)
-
Installing gas piping if required for commercial kitchens, boilers, or lab spaces
Correct rough-in installation is vital for code compliance and long-term system performance.
3. Above-Ground Drainage, Waste, and Vent Systems (DWV)
Commercial buildings need carefully designed and installed Drainage, Waste, and Vent (DWV) systems to manage waste and maintain sanitary conditions.
DWV systems include:
-
Wastewater piping from restrooms, kitchens, and floor drains
-
Vent piping to allow sewer gases to safely escape and maintain proper pressure in waste lines
-
Cleanout access points for maintenance and emergency service
DWV systems must meet strict local plumbing codes and health regulations to protect building occupants and public health.
4. Water Distribution Systems
Water supply lines must be carefully sized, installed, and pressurized to meet the specific needs of the facility.
Water distribution components typically include:
-
Cold water piping to fixtures, appliances, and equipment
-
Hot water piping, often supported by commercial-grade water heaters or boilers
-
Insulation around water lines to prevent energy loss and condensation
-
Pressure-reducing valves, backflow preventers, and water meters as needed
Water distribution systems are designed for both efficiency and durability, especially in high-demand environments like restaurants, hotels, or manufacturing plants.
5. Fixture and Equipment Installation
Once rough-in and water distribution systems are complete, final fixture installation happens toward the end of construction.
Typical plumbing fixtures and equipment include:
-
Commercial toilets and urinals
-
Sinks, handwashing stations, and mop sinks
-
Showers and locker room plumbing for gyms, schools, and industrial facilities
-
Eye wash stations or emergency showers in lab or manufacturing settings
-
Commercial kitchen equipment hookups (such as dishwashers, ice makers, and beverage systems)
Fixtures must be installed according to manufacturer specifications and local building codes to ensure safe, efficient operation.
6. Specialized Systems (Depending on the Facility)
Some facilities require specialty plumbing systems beyond standard water supply and drainage. These could include:
-
Chemical-resistant piping for laboratories
-
High-pressure water systems for manufacturing plants
-
Vacuum piping for dental or medical offices
-
Grease management systems for food service operations
-
Acid waste systems for labs or industrial spaces
Custom system design ensures the plumbing installation meets the operational demands of the specific business or industry.
7. Testing and Final Inspections
Before a new commercial plumbing system is operational, it must pass a series of rigorous tests and inspections to ensure it is safe, leak-free, and code-compliant.
Testing and inspections typically involve:
-
Pressure tests on water supply lines
-
Leak tests on drain and waste piping
-
Backflow prevention device testing
-
Final walkthroughs with local building inspectors
Passing these inspections is mandatory for a Certificate of Occupancy and ensures long-term functionality and safety.
Partner with Baker Mechanical Systems for Your Commercial Plumbing Needs
A commercial plumbing installation is not just about running pipes—it is about building a system that will perform safely, efficiently, and reliably for years to come. From underground site work to fixture hookups and final inspections, Baker Mechanical Systems brings decades of experience to every project we take on.
If you are planning a new construction project, renovation, or facility expansion, we can provide the expertise, craftsmanship, and support you need to get the job done right.
Call us today at (585) 458-7080 or visit www.bakermechanicalsystems.com to discuss your project and request a consultation.
Let Baker Mechanical Systems be the foundation for your success.
‹ Back
